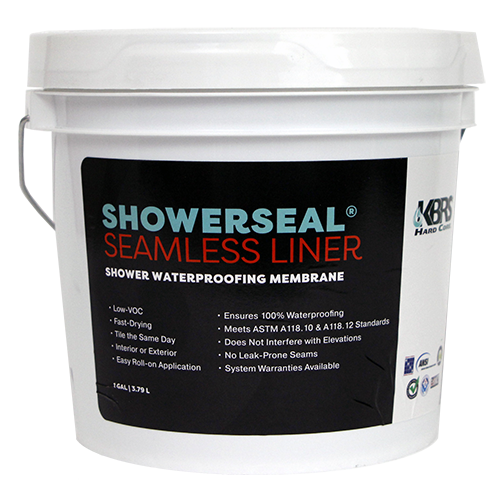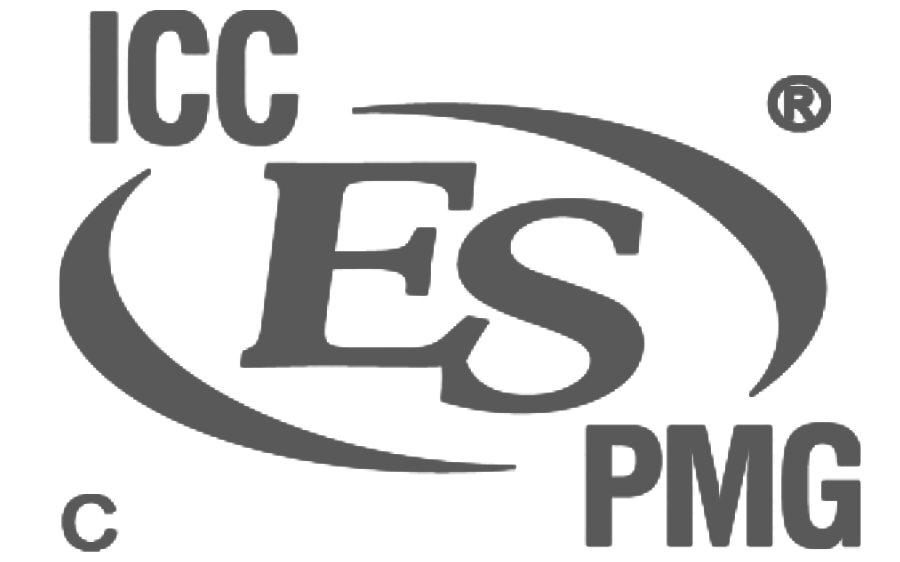Customize It
The Point Drain ShowerSlope™ is available in 17 ready-to-ship sizes as well as made-to-order sizes to fit the exact specifications of your one-of-kind application. That means the Point Drain ShowerSlope™ is available in virtually any geometric configuration as well as any drain location that will connect to most major-brand residential and commercial tile shower drains.
And no need to worry about having to make minor adjustments in the field. The Point Drain ShowerSlope™ is equipped with a 3 inch perimeter “cut zone.”
Point Drain ShowerSlope™ Technology
The KBRS Point Drain ShowerSlope™ is the ideal replacement to traditional shower pans constructed from leak-prone mortar beds. It is pre-sloped in our state of the art, quality-controlled factory, with waterproofing field applied after the Point Drain ShowerSlope™ and tile backer board are installed. The Point Drain ShowerSlope™ is designed to integrate with a KBRS optional HardCurb® and/or Ramp and can be cut-to-fit in the field.

Here are some custom designs we have created for customers. Give us a call at (866) 912-3211 to talk through your unique design needs. We are Hard Core on custom. Almost anything is possible!











ShowerSlope™ Data Sheet
ShowerSlope™ How to Measure
ShowerSlope™ Schematics
ShowerSlope™ Written Install
ShowerSlope™ Install Instructions
Product Specifications found on the "Document Library" page































